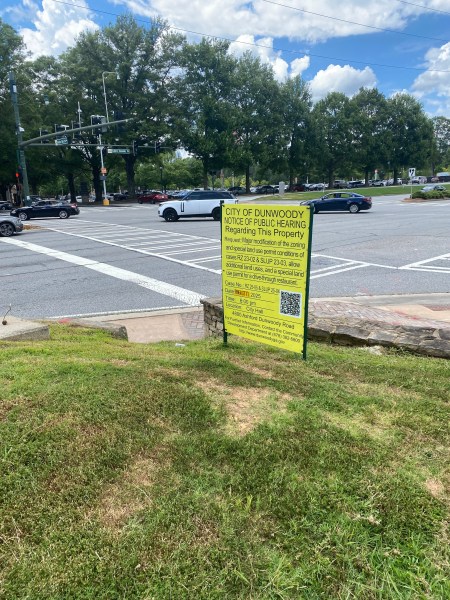Dunwoody Commission Reviews Final 84 Perimeter Center East Plan

Dunwoody Planning Commission Revisits Development Proposal for 84 Perimeter Center East
The Dunwoody Planning Commission is set to revisit a revised proposal for the 2.86-acre site at 84 Perimeter Center East on August 12. This comes after the commission deferred consideration of the plan in an earlier meeting, allowing the developer to provide more detailed information. The proposal marks the fourth iteration of a development plan for the property, which has seen multiple zoning changes over the past 15 years.
At its July 8 meeting, the panel heard from attorney Dan Webb, representing the applicant, JSJ Perimeter LLC. The site, previously home to a bank, has undergone several zoning amendments, each reflecting evolving plans for its use. In 2008, the property was rezoned from O-I to C-1 conditional, enabling the development of a hotel, a full-service restaurant, a meeting space, and a fitness club. A special land use permit also allowed the hotel to be expanded from two to 12 stories.
In 2019, the zoning conditions were further amended to accommodate a 11-story, 160-room hotel along with two additional multi-story buildings containing approximately 43,140 square feet of commercial spaces, including restaurants, retail areas, and a parking deck. However, by 2020, the applicant removed the hotel plans and proposed a 14-story building with 225 units of age-restricted rental housing. This shift required a rezoning to PC-2 and additional special land use permits.
In 2023, the developers sought an extension that required a land disturbance permit to be obtained by September 8, 2023. The latest proposal, according to Dunwoody Senior Planner Madalyn Smith, represents a significant departure from the previously approved site plan and exhibits.
Key Changes in the Latest Proposal
The current request involves amending the site plan and conditions to allow flexibility in the use of the 14-story building. It could serve as age-restricted multi-family housing, for-sale non-age-restricted condominiums, or a hotel. Additionally, the developer has requested a 4,700-square-foot quick-service restaurant with drive-through lanes, a two-story, 10,000-square-foot retail building, and a parking deck.
Webb highlighted that Partillo’s, a Chicago-based franchise known for its hot dogs, Italian beef sandwiches, chopped salads, and cheese fries, has expressed interest in the restaurant site. He described the restaurant as a unique opportunity for Dunwoody, noting that it would offer a higher quality of food compared to traditional drive-through options like Varsity.
Concerns Raised by the Planning Commission
Despite these developments, the Planning Commission members and staff raised several concerns. These included the lack of a detailed plan for some of the buildings, a specific landscaping plan, the addition of another drive-through facility along an already-congested road, and the specifics of the phasing program.
Smith emphasized that the phasing plan was questionable, stating that it might not be feasible to keep the parking deck open during active construction. City staff did not recommend approval of the plan, leading Webb to request a deferral until the next commission meeting on August 12.
Next Steps and Expectations
Webb indicated that more detailed plans will be presented at the next meeting. The revised proposal aims to address the concerns raised by the commission while offering a flexible approach to the development of the 84 Perimeter Center East site. As the planning process continues, the community and stakeholders will be watching closely to see how the proposal evolves and what impact it may have on the local area.
The upcoming meeting on August 12 will be critical in determining the future of this development, as the commission weighs the benefits and challenges of the proposed changes.

Posting Komentar untuk "Dunwoody Commission Reviews Final 84 Perimeter Center East Plan"
Posting Komentar